This is the accessibility guide for Canalside holiday apartment. At Canalside, we want to make everyone’s stay as enjoyable as possible, and are committed to providing suitable access for all our guests, whatever their individual needs. We aim to accurately describe our facilities and services to give you the confidence to book the right accommodation for your specific requirements.
Accessibility Guide Table of Contents
Arrival
- From the street to the main entrance, there is step free access.
- The apartment is on the ground floor.
- The path is 1080mm wide, or more.
- The main door is side hung and manual.
- The door is 0.77m wide
- The main entrance has step free access, but there is a slight incline approaching the door.
Getting Around Inside
General
- The flooring throughout is oak (except for bathrooms)
- The bathroom floors are tiled
Visual
- The walls and the doors have high colour contrast.
- We have information in large print.
Bedrooms
- Bedrooms have ceiling lights, bedside lamps and natural daylight.
- TVs have subtitles.
- All bedrooms are non-smoking.
- We have non-allergic bedding.
Bathrooms
- Bedroom 2 has an en suite shower room with toilet, sink and large shower
- The route to the en suite is 0.81m wide
- The en suite has a level access shower
- The en suite toilet and shower do not have handrails
- The toilet seat is 0.45m high.
- The main bathroom has a toilet, sink and bath
- The door to the bathroom is 0.81m wide
- There is 1.2m in front of the toilet. The toilet seat is 0.45m high.
- The toilet does not have a handrail.
- The bath edge is 0.55m from the floor.
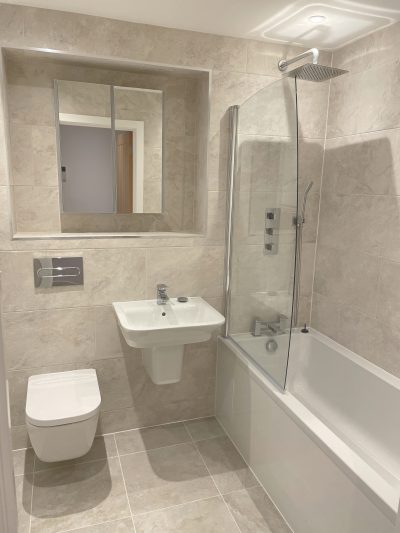
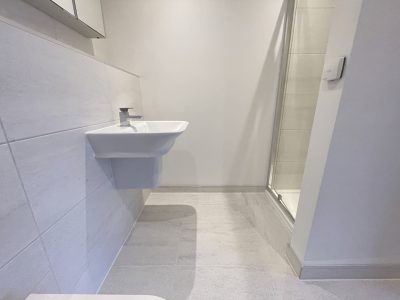
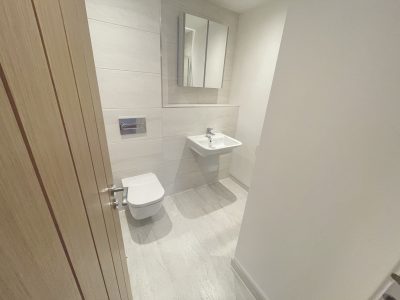
Kitchen
- The kitchen is open plan.
- The access to the kitchen from the main entrance is level.
- The route is 0.75m wide.
- The worksurface height is 0.92m.
- The oven is at a height of 1.2m (to top of oven).
- The microwave is at a height of 1.65m (to top of microwave).
- The freezer, washer drier and dishwasher are at floor level.
- The bottom of the fridge is 0.9m from the floor.
- The crockery and glasses are kept in wall cupboards but can be moved to base cupboards on request.
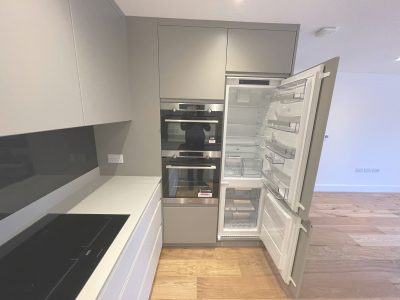

Lounge
- From the main entrance to the lounge is level access.
- The lounge is open plan with the kitchen.
- The sofa is 0.43m from the floor.
Getting Around Outside
- From the lounge and bedroom 1 there is a double step to the patio garden, each 0.2m high.
- The bottom step has inbuilt lighting in the riser, operated from the switch to the left of the lounge patio door
- The rear of the patio garden has LED lighting in the decking, next to the wall
- There is a external wall light to provide additional lighting in the patio garden, operated from the switch to the left of the lounge patio door.
- There is no lift or ramp.
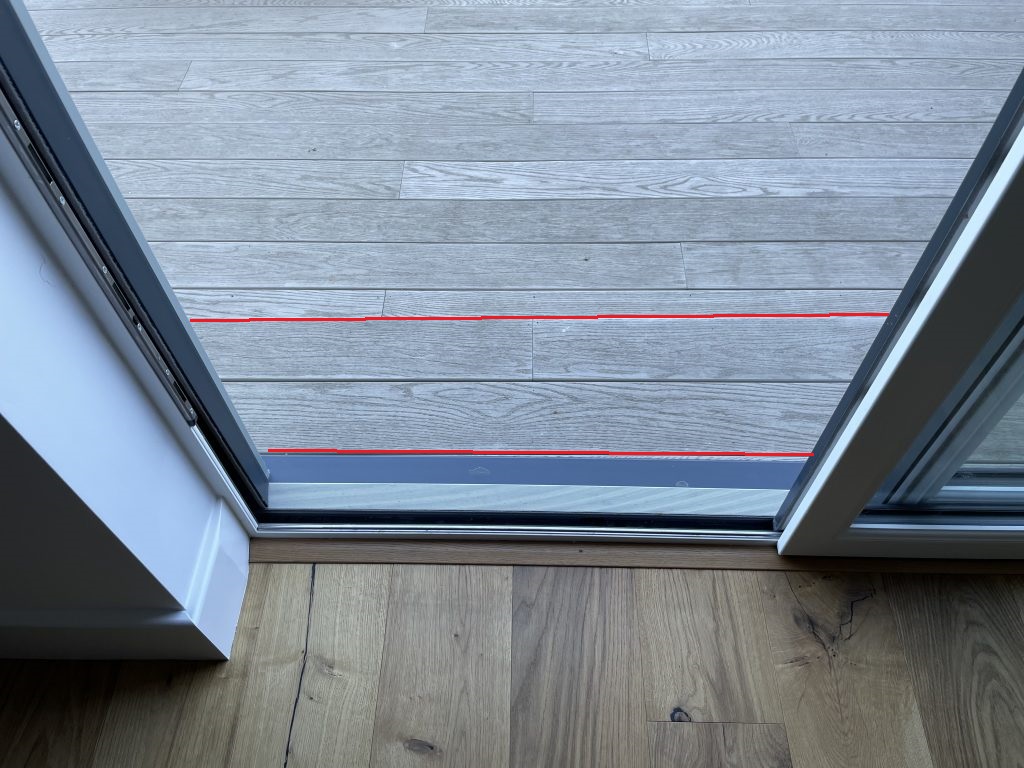
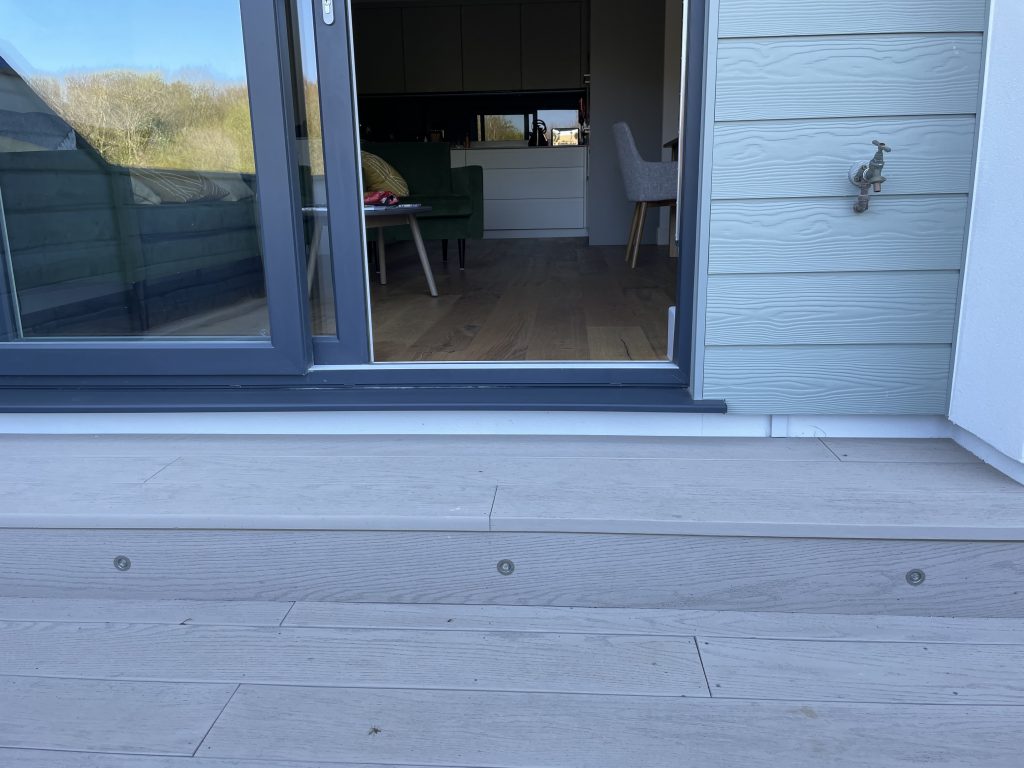
Parking
- We have a car park. There are accessible parking spaces. The parking is less than 20 metres from the main entrance. Parking is free and allocated.
- There is a drop-off point at the main entrance. The drop-off point has a dropped kerb.
- From the car park to the entrance, there is step free access but a slight incline.
- The route is 1080mm wide, or more.
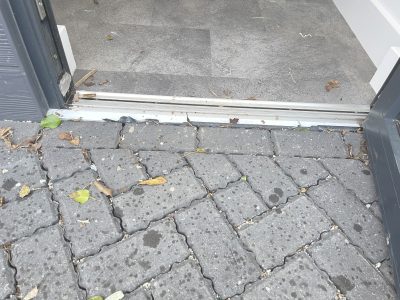
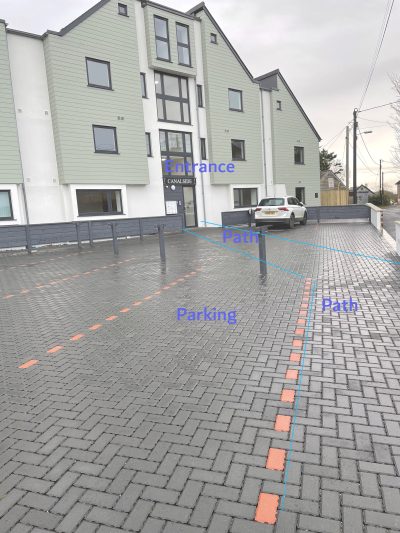
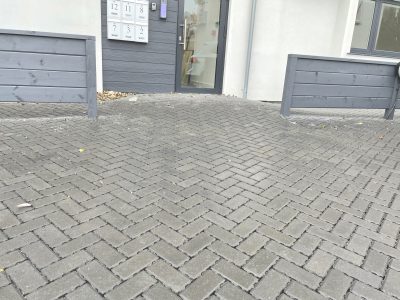
We hope this accessibility guide provides helpful and useful information. If you have any questions please email hello@canalsidebude.com , telephone 07590 719470.
To view availability and book, please visit our availability and booking page here.

